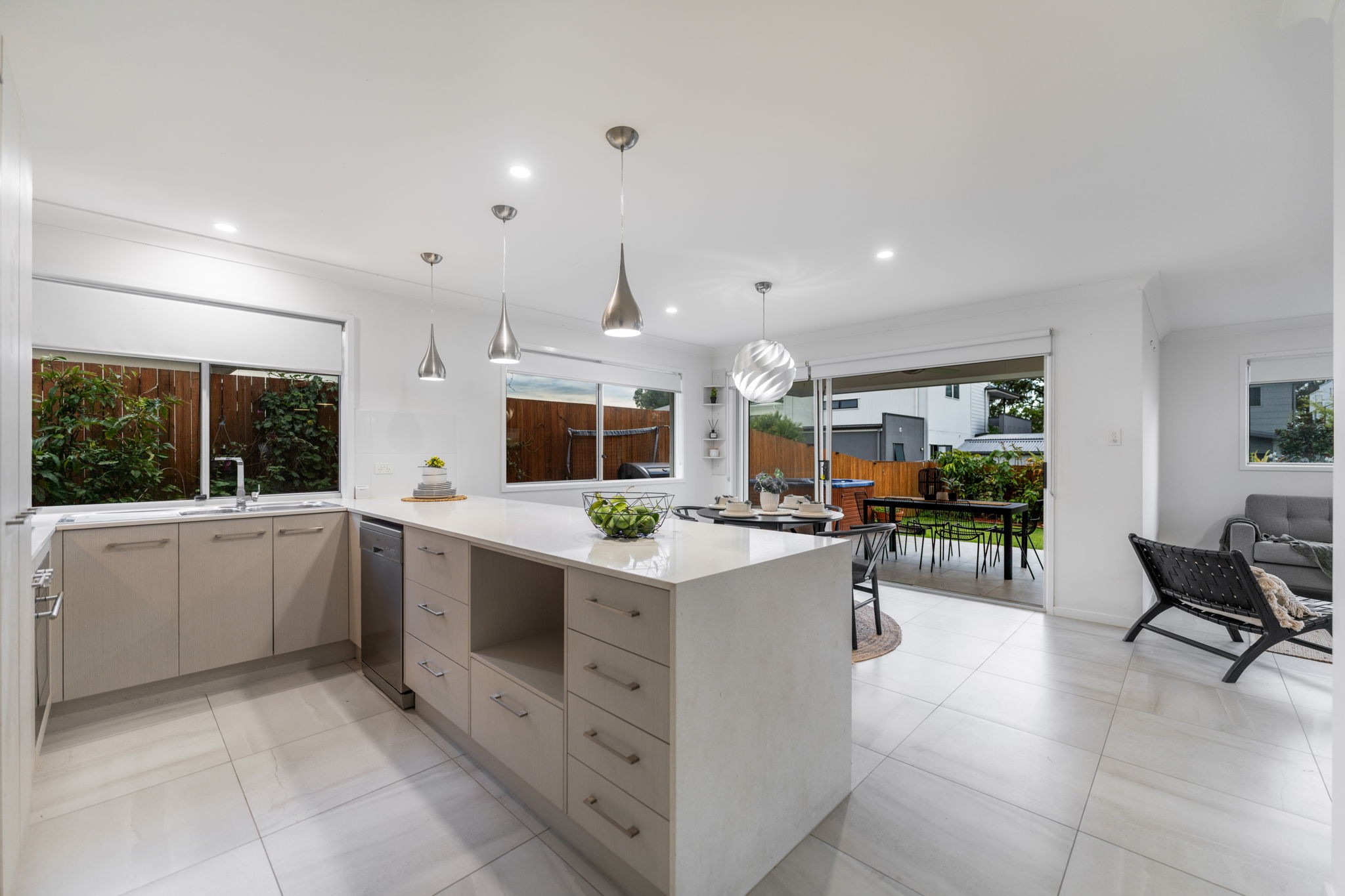Inspection and auction details
- Saturday13September
- Saturday13September
- Auction13September
Auction location: On Site
- Photos
- Video
- Description
- Ask a question
- Location
- Next Steps
House for Sale in Redland Bay
MOVE IN READY - JUST A STREET FROM THE WATER
- 4 Beds
- 2 Baths
- 2 Cars
Keron Petzer and Kenton De Klerk proudly present 118 Broadwater Terrace, Redland Bay. Built in 2020, this modern family home offers the perfect blend of lifestyle and location. Nestled in a sought-after, family-friendly neighbourhood, just one street back from the stunning Redland Bay waterfront and only moments from local gyms, parks, shopping, and essential amenities.
Auction: 13th September at 2:00 PM with all pre-auction offers encouraged!
Property Highlights:
- Prime Location - One street from the water, in a vibrant family focused community with nearby amenities and shopping village.
- Modern Build - Built in 2020 with contemporary finishes, light filled interiors and a well planned layout.
- Spacious Master Retreat - Air Conditioned, with a walk-in robe and stylish enssuite featuring stone benchtops, glass-panel shower and designer tiling/
- Generous Bedrooms - Three additional bedrooms with built-in robes and ceiling fans.
- Family Functionality - Wide entry hallway, multiple storage cupboards and a well equipped internal laundry with external access.
- Open Plan Living - Large kitchen, dining and living area designed for both family living and entertaining guests.
- Modern Kitchen - Expansive bench space, ample storage, quality appliances and a direct view over the back yard.
- Outdoor Entertaining - Covered alfresco with included gas barbeque, outdoor sink, spa bath and plenty of yard space.
- Prime waterfront location, just a short stroll to Redland Bay Village, cafés & restaurants
- Easy access to scenic esplanade walking trails, Redland Bay Hotel & local recreation spots
- Close to local schools such as Redland Bay State School & Faith Lutheran College
From your very first steps towards the front door, you're greeted with a spacious front yard that creates distance from the road. This leads you to a grand front door, wide hallway, and welcoming entry nook that provides privacy from the street for its new owners. Continuing down the hallway, you'll find abundant storage cupboards and well-spaced bedrooms thoughtfully positioned throughout.
The spacious, air-conditioned master bedroom boasts a generous ensuite and a separate walk-in robe, perfectly designed for busy mornings or calm evenings. Featuring stone benchtops, an open glass-panel shower, architectural tiling throughout this ensuite offers a stylish and refreshing start to every day. The remaining three generously sized bedrooms each include built-in robes and ceiling fans, ensuring comfort all year round. Further along the hallway, a well-equipped internal laundry with external access is ideally positioned for any washer/dryer configuration, while still offering exceptional storage space.
Stepping into the main kitchen, dining, and living area, you're welcomed by a light-filled open-plan layout, perfectly suited for family dinners, cosy nights in, or entertaining guests. The modern kitchen is designed with functionality and style in mind, offering ample bench space, plentiful storage, quality appliances, and a direct view into the backyard and outdoor entertaining area, ensuring seamless connection throughout the home.
Outdoors, guests will love the covered entertaining space, complete with a built-in gas barbeque, outdoor sink, spa bath, and plenty of yard space for family enjoyment.
Designed with both comfort and convenience in mind, this home is truly move-in ready and waiting to welcome its next chapter.
Contact Keron Petzer or Kenton De Klerk today!
Disclaimer: All information provided has been obtained from sources we believe to be accurate, however, we cannot guarantee the information is accurate and we accept no liability for any errors or omissions. Furthermore, any stated areas, measurements, times and distances are approximate only and any boundary outlines in photos are indicative only. Interested parties should make their own enquiries in relation to the property and as to the accuracy of any information.
191m²
506m² / 0.13 acres
2 garage spaces
4
2
This property is being sold by auction or without a price and therefore a price guide can not be provided. The website may have filtered the property into a price bracket for website functionality purposes.
Agents
- Loading...
- Loading...
